-
 Prom Night, Spring 2025 | photo by Natalie Chinganga
Prom Night, Spring 2025 | photo by Natalie Chinganga -
 For Colored Girls, Spring 2023 | photo by Elishevlyne Eliason
For Colored Girls, Spring 2023 | photo by Elishevlyne Eliason -
 True West, Fall 2022 | photo by Melany Perez
True West, Fall 2022 | photo by Melany Perez -
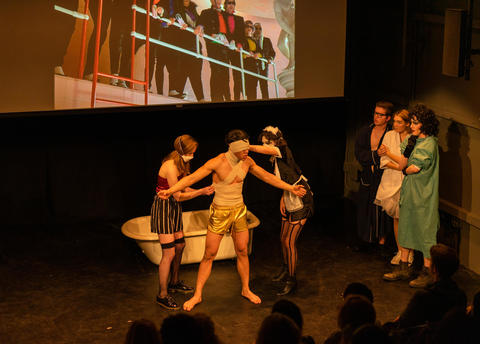 Rocky Horror Picture Show, Fall 2019 | photo by Lauren Song
Rocky Horror Picture Show, Fall 2019 | photo by Lauren Song -
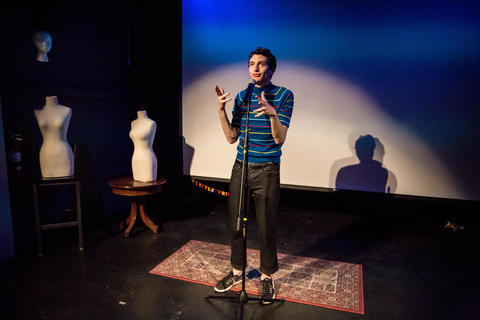 Chunk, Spring 2017
Chunk, Spring 2017 -
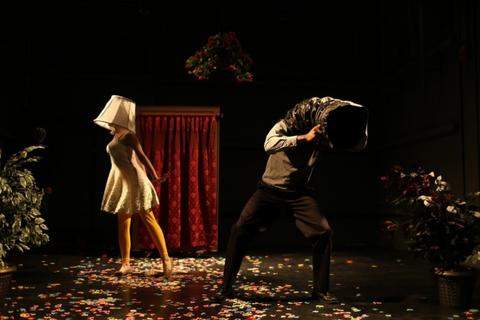 Household, Spring 2014 | photo by Jen Mulrow
Household, Spring 2014 | photo by Jen Mulrow -
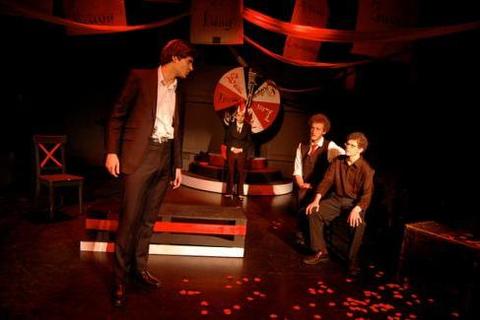 The Deadly Seven, Spring 2012 | photo by Tory Burnside Clapp
The Deadly Seven, Spring 2012 | photo by Tory Burnside Clapp -
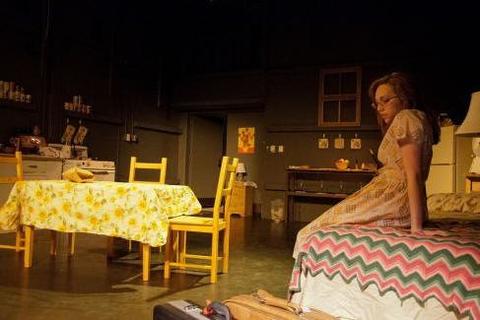 Crimes of the Heart, Spring 2012 | photo by Eric Garduno
Crimes of the Heart, Spring 2012 | photo by Eric Garduno -
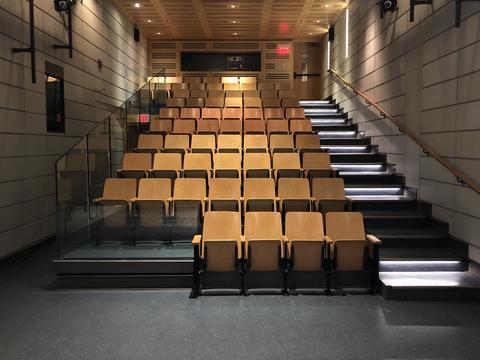 Davenport Pierson Auditorium
Davenport Pierson Auditorium -
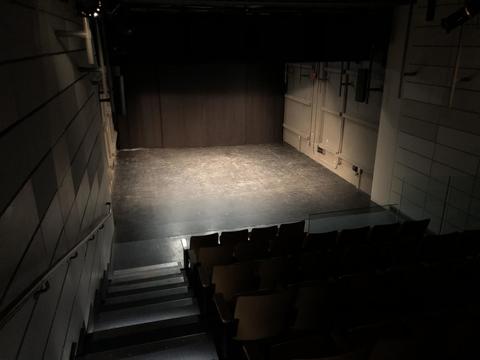 Davenport Pierson Auditorium
Davenport Pierson Auditorium -
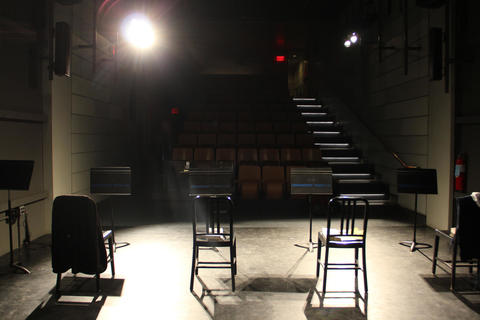 Davenport Pierson Auditorium
Davenport Pierson Auditorium
Davenport Pierson Auditorium
Davenport Pierson Auditorium has a playing space 22’ deep x 19’ wide with fixed stadium seating that can accommodate 68 people. The backstage area features two dressing rooms and a general work area with running water. The facility has limited Source Four lighting equipment, dimmers and lighting control board, a full sound system, and video projector. The grid height is 12’-9”. The theater is fully accessible.
Application for theater venues is integrated into the CPA application. It is not necessary to submit separate applications to individual theaters if you are applying for a CPA award. The application, along with additional information about the CPA Awards, may be found on the Creative and Performing Arts website. Student teams must include at least one Davenport or Pierson student to be considered for residency.
All other productions (major productions, single-evening shows, rehearsals, meetings, etc.) should fill out the Davenport Application.
