-
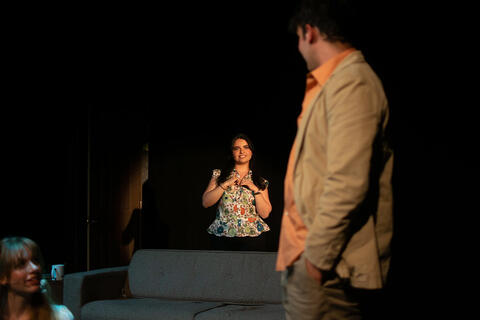 Company, Spring 2025 | photo by Melany Perez
Company, Spring 2025 | photo by Melany Perez -
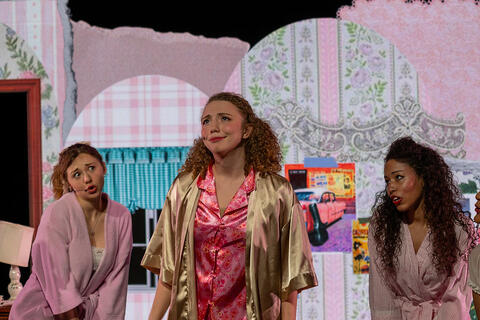 Grease, Spring 2025 | photo Stace Zhao
Grease, Spring 2025 | photo Stace Zhao -
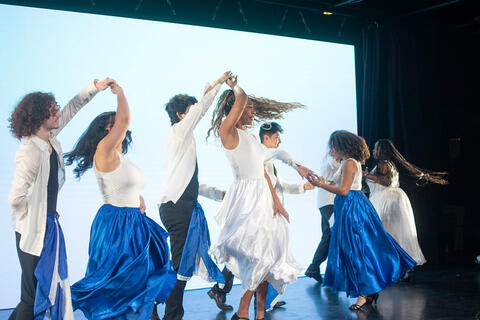 Sabrosura, spring 2025 | photo by Melany Perez
Sabrosura, spring 2025 | photo by Melany Perez -
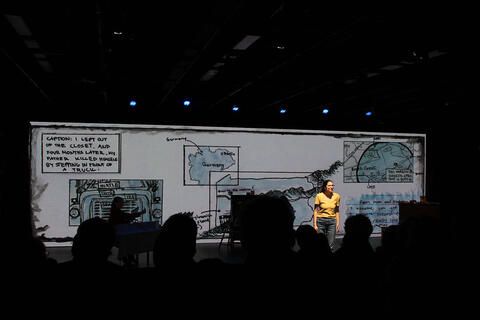 Fun Home, Spring 2024 | photo by Natalie Chinganga
Fun Home, Spring 2024 | photo by Natalie Chinganga -
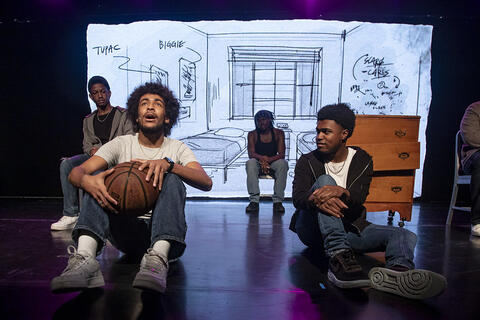 Long Way Down, Spring 2023 | photo by Elishevlyne Eliason
Long Way Down, Spring 2023 | photo by Elishevlyne Eliason -
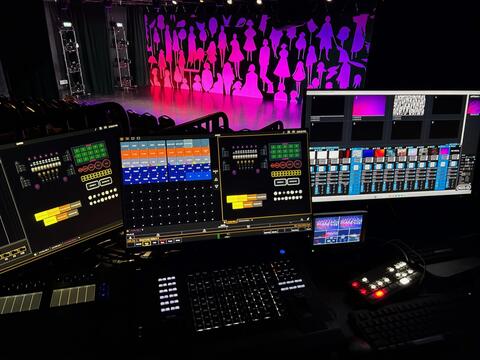 Off Broadway Theater Booth
Off Broadway Theater Booth -
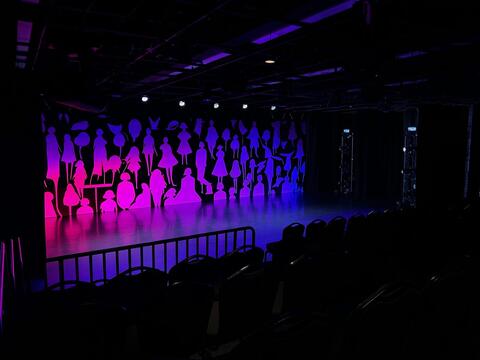 Off Broadway Theater Stage
Off Broadway Theater Stage
Off Broadway Theater
The OBT is a state-of-the-art, 53’ x 56’ black-box theater dedicated exclusively to supporting undergraduate live performances at Yale College. This cutting-edge space features high-end LED and intelligent lighting systems, Broadway-quality sound reinforcement, and a fully sprung stage. The theater is live stream capable, ensuring performances can reach a broader audience.
The OBT boasts a lighting grid at a height of 11’-1”, equipped with 48 ETC 2.4kw dimmers, an ETC Ion XE console, and a comprehensive inventory of ETC lighting instruments. Sound is expertly managed via an Allen & Heath SQ5 digital console, Martin Audio CDD8 main speakers, and QSC powered stage monitors and subwoofer, delivering pristine audio output. A Shure Axient wireless audio system, coupled with DPA headsets, offer unparalleled vocal reinforcement. Video design is enhanced by a semi-permanently installed 3m x 11m (~10’x36’, 2816px768p) LED video wall with a 3.9mm pixel pitch, programmed through Arkaos Mediamaster and integrated into an Artnet show-control network driven by the lighting console, with alternative input setups available.
Fully accessible, the theater offers a standard setup accommodating 112 people in six rows on risers, with an additional row increasing capacity to 130. A total of 150 seats are available for alternate configurations. The sprung dance floor at the OBT is permanently covered in a seamless black dance marley, providing a versatile and professional environment for all types of performances.
Application for theater venues is integrated into the CPA application. It is not necessary to submit separate applications to individual theaters if you are applying for a CPA award. The application, along with additional information about the CPA Awards, may be found on the Creative and Performing Arts website.
Resources
Off Broadway Theater Producer’s Packet
OBT Production Application (save a copy on your computer before entering text)
Sharepoint Folder with Vectorworks File, PDF Groundplan, and Inventory
