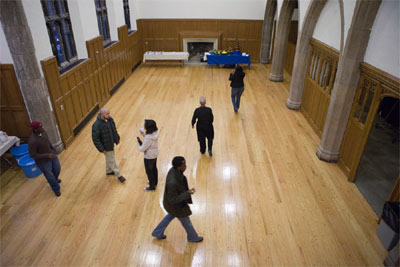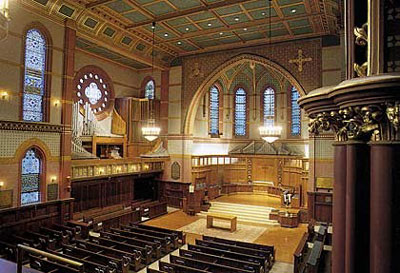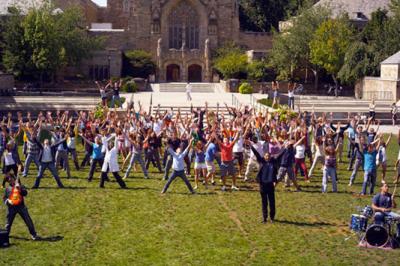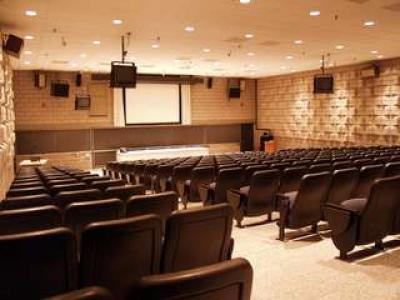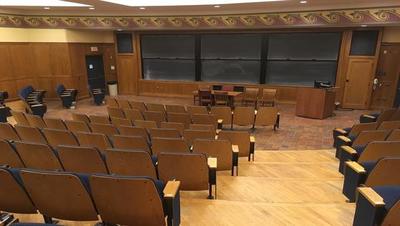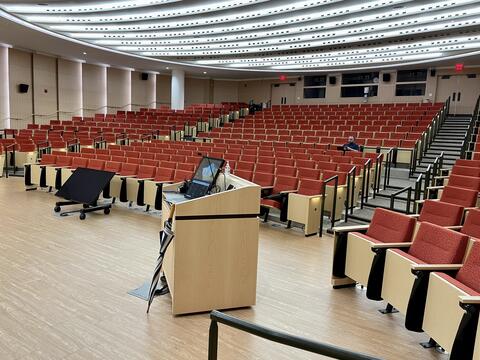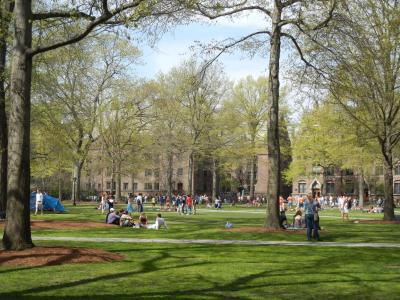Other Venues
The list below is a good sampling of multi-use spaces around campus that are commonly used as performance venues. If you can’t find a venue that suits your needs, please contact your UP advisor with any questions. No high impact movement or dance is permitted in any of these spaces.
Classrooms are prioritized for academic activity and are available on a first-come-first-served basis to registered productions and student groups. If you represent an undergraduate production affiliated with a registered undergraduate group, fill out the event creation form on your Yale Connect portal. If you represent an undergraduate production not affiliated with a registered undergraduate group, contact Justin DeLand with any questions.
All classroom use must comply with the Building Users Guide for Yale University Classrooms.
Afro-American Enormous Room and Founders’ Room
The AfAm House is at 211 Park Street. See the AfAm House on the campus map.
The Enormous Room is about 24’ wide by 55’ deep. It offers a flexible floor plan, vaulted ceiling, separate kitchen area, and a balcony.
The Founders’ Room is about 23’ wide by 50’ deep and includes a grand piano.
For more information, including availability, reservations, and additional policies, please contact the Afro-American Cultural Center.
Battell Chapel
Batell Chapel is located at 400 College Street. See Battell Chapel on the campus map.
The performance space is about 20’ wide by 18’ deep. The chapel has an audience capacity of 844. Additionally, there are approximately 65 folding chairs, 6 handheld mics and 2 lapel mics that can be requested for use while reserving the space. The pulpit and lectern also have installed mics.
For more information, including availability, reservations, and additional policies, please contact the Yale Chaplain’s Office.
Cross Campus and Hewitt Quadrangles
Cross Campus is surrounded by Harkness Hall, College Street, Hopper College, and Sterling Memorial Library. See Cross Campus on the campus map.
Hewitt Quad (or Beineke Plaza) is located on Wall Street between Beineke Library and the Schwarzman Center. See Hewitt Quad on the campus map.
These large outdoor spaces have no typical stage orientation or backstage area.
Applications to use these space are evaluated on a case-by-case basis by the Office of the President. All users must comply with the policies found through the following link. Click for more information and the application form for Cross Campus and Hewitt Quad.
Davies Auditorium
Davies Auditorium is located in the Becton Center at 15 Prospect Street. See Davies Auditorium on the campus map.
This lecture hall has fixed tiered seating with a capacity of 265.
All of the classrooms in Becton/Davies, including Davies Auditorium, require a security guard for any events held from Friday at 5pm through Sunday. Contact the Registrar’s Office for more information at classrooms@yale.edu or 203-432-2335.
Dwight Memorial Chapel
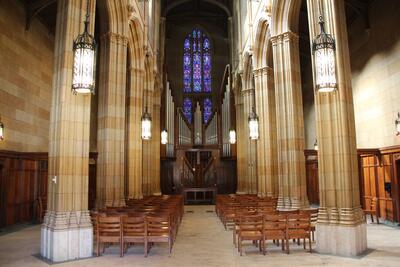 Dwight Memorial Chapel is located at 67 High Street. See Dwight Chapel on the campus map.
Dwight Memorial Chapel is located at 67 High Street. See Dwight Chapel on the campus map.
Now used for a variety of multi-faith religious services and events, the Chapel was built in 1842-46 as the college library. In 1932, with “the removal of the books” to the new Sterling Memorial Library, the large central space was converted to create the Dwight Memorial Chapel in honor of Timothy Dwight. The Chapel seats 120 with flexible seating and holds the Bozyan Memorial Organ built by Rudolf von Beckerath in 1971.
For more information, including availability, reservations, and additional policies, please contact Dwight Hall.
Ground: The Engineering Café
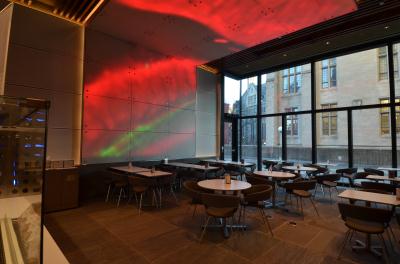 Ground Café is located inside the Becton Center at 15 Prospect Street. See Ground Café on the campus map.
Ground Café is located inside the Becton Center at 15 Prospect Street. See Ground Café on the campus map.
The space is about 30’ wide by 20’ deep. There is a digital canvas that covers a large portion of one wall and part of the ceiling.
For more information, including availability, reservations, and additional policies, please contact the café.
Linsley Chittenden Hall Rooms 101 & 102
Linsley Chittenden Hall is located at 63 High Street. See Linsley Chittenden Hall on the campus map.
LC 101 is a lecture hall with fixed tiered seating and a capacity of 149.
LC 102 is a lecture hall with fixed level seating and a capacity of 170. There is a raised stage at the front of the room.
Marsh Hall
O.C. Marsh Lecture Hall is located inside the Yale Science Building at 260 Whitney Avenue. See Marsh Hall on the Campus Map
The state-of-the-art lecture hall is the largest on campus, with seating for 483.
For reservations, use the Yale Connect Room Reservation Form. Use 25Live room management system to check availability before filling out the reservation form.
Mary S. Harkness Auditorium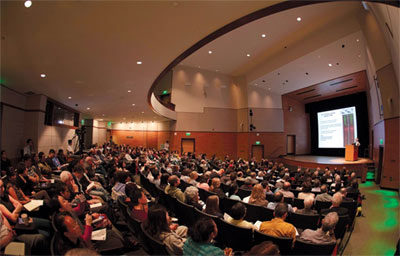
Mary S. Harkeness Auditorium is inside Sterling Hall of Medicine at 333 Ceder Street. See the Sterling Hall of Medicine on the campus map.
The stage is about 30’ wide by 17’ deep. The auditorium has a 450-seat capacity across both the orchestra and balcony levels.
For more information, including availability, reservations, and additional policies, please contact your Undergraduate Production representative.
Outdoor Spaces
The assorted outdoor areas around campus include spaces like Library Walk (between Jonathan Edwards and Branford Colleges), Crescent (between Morse and Ezra Stiles Colleges), the SSS Courtyard, and Old Campus.
None of the outdoor spaces at Yale have a typically stage area or orientation.
Permission for use of outdoor spaces must be obtained at least twenty-four hours in advance of a weekday event and forty-eight hours in advance of a weekend event. Use the application linked here to request the use of outdoor spaces.
Sheffield-Sterling-Strathcona Room 114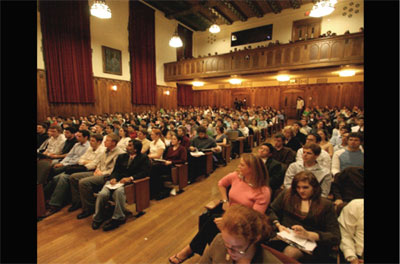
Sheffield-Sterling-Strathcona is located at 1 Prospect Street. See SSS on the campus map.
SSS114 is a large capacity venue with fixed lecture-style seating and a raised stage area. The seating capacity is 335 on the main floor with an additional 50 seats in the balcony. The stage area is 27’ wide by 13’ deep.
Silliman Courtyard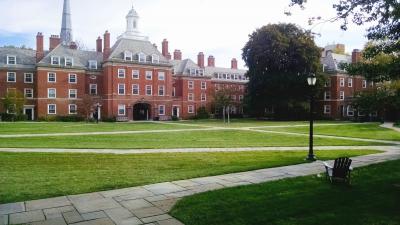
Silliman Courtyard is inside Silliman College at 509 College Street. See Silliman College on the campus map.
This large outdoor area has raised flagstone patios around the perimeter that may be used for performance or audience areas.
For more information, including availability, reservations, and additional policies, please contact Silliman Head of College’s Office.
Sudler Recital Hall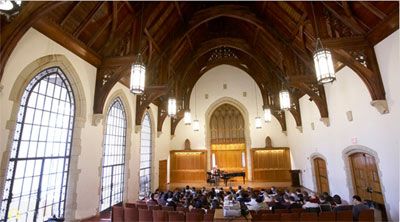
Sudler Recital Hall is inside William L. Harkness Hall at 100 Wall Street. See William L. Harkess Hall on the campus map.
The hall has vaulted ceilings with a stage that is about 35’ wide by 9’ deep and a seating capacity of 200. There is a piano on stage.
There is a $150 fee for piano tuning if you wish to use the piano. You must inform the venue managers at the time of reservation.
For reservations occurring Mon - Fri 8am-4pm, use the Yale Connect Room Reservation Form. Use 25Live room management system to check availability before filling out the reservation form.
For reservations at other times, please use this form.
Theater, Dance, and Performance Studies Courtyard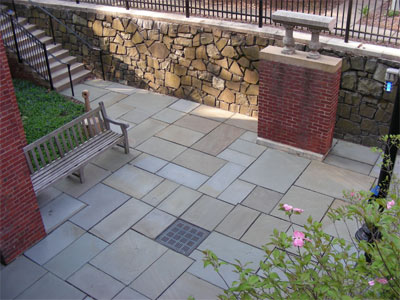
The Theater, Dance, and Performance Studies Courtyard is located behind 220 York Street. See 220 York Street on the campus map.
This courtyard is a small outside area approximately 17’ by 29’. Seating capacity is dependent upon staging orientation. The courtyard has access to the Theater, Dance, and Performance Studies building and restrooms.
For more information, including availability, reservations, and additional policies, please contact Theater, Dance, and Performance Studies.
Yale University Art Gallery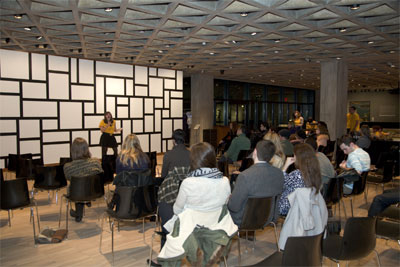
The Yale University Art Gallery is located at 1111 Chapel Street. See the art gallery on the campus map.
The art gallery has various low-capacity spaces to accommodate a live performance.
For more information, including availability, reservations, and additional policies, please contact the art gallery.

